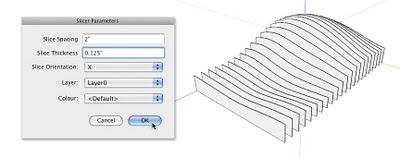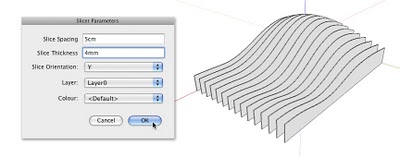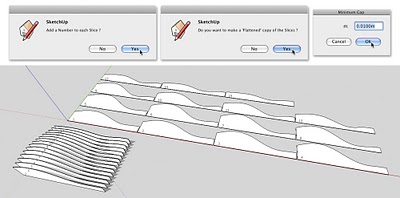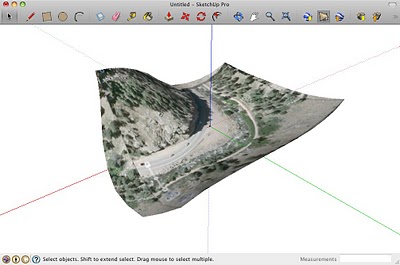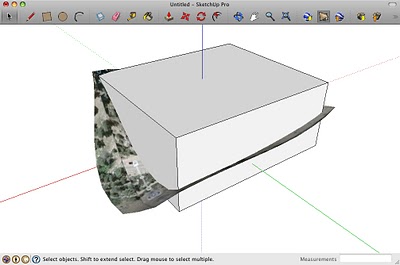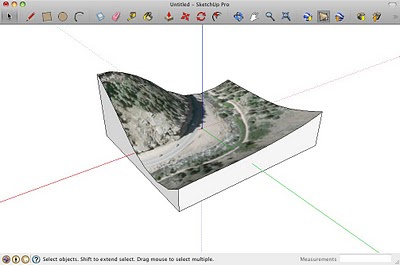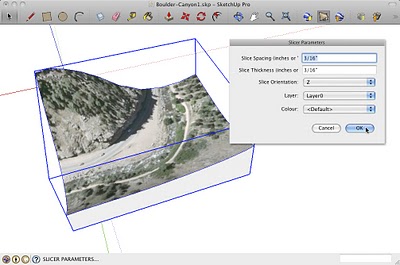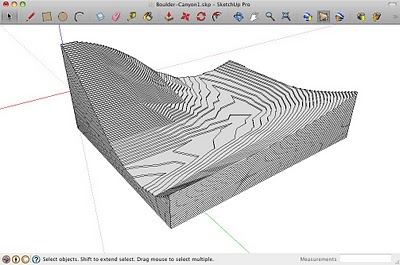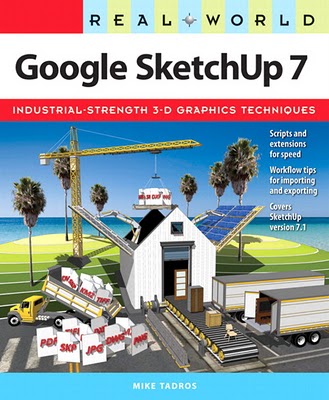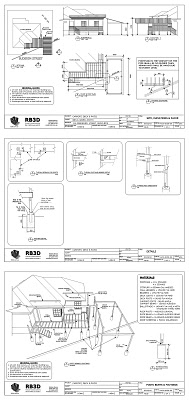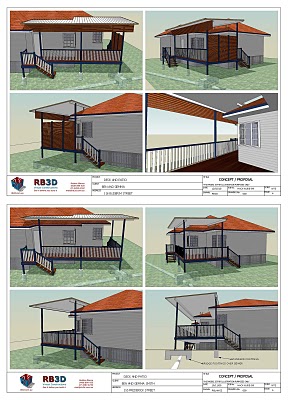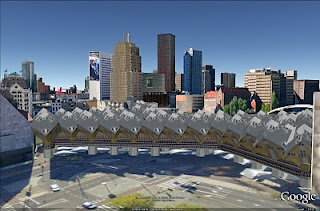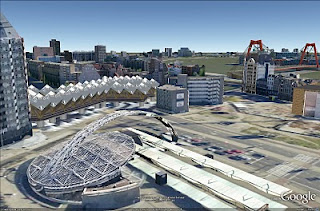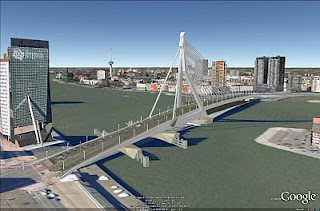I recently came upon Slicer3, a Ruby plugin for SketchUp by TIG that's so useful and so easy to grasp that I couldn't wait to write about it. What it does is simple: Given a piece of geometry, Slicer3 slices it up. You tell it what spacing to use, how thick the slices should be and which direction to cut, and it does the rest. For turning a piece of digital terrain into a physical model, it's a godsend.
Take a look at what I was able to do with Slicer3:
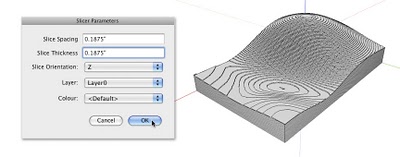 Entering the same value for Spacing and Thickness (and choosing Z for Slice Orientation) yields a traditional contour model.
Entering the same value for Spacing and Thickness (and choosing Z for Slice Orientation) yields a traditional contour model.Some things you should know about this awesome script:
- Slicer3 is free; you can download it from the Ruby Library Depot
- To install it, just drop it in your Plugins folder.
- This SketchUcation thread provides some nice discussion and examples.
- This Pushpull Bar post is also very informative.
- For this script to work, the thing you want to slice has to be solid (watertight) and either a group or a component.
- Slicer3 doesn't automatically scale your model for you; you'll have to do that part yourself.

