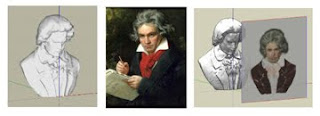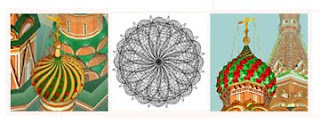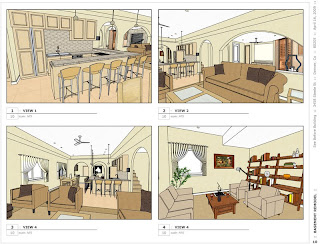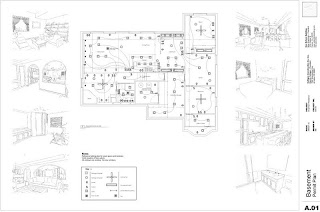"I have devoted myself to modeling churches because I really like ancient and modern art. Through many, varied periods of time, churches have brought together the highest expressions of artistic skill and their construction has brought together the most renowned architects, sculptors and painters. I think for this reason I am not the only person who is interested in modeling churches for Google Earth and there are still a profusion of beautiful sites of all religions awaiting a modeler!"
Enrico is a retired electronic engineer and has many hobbies including music and photography. He's played classical piano since childhood and is also a fine artist working in watercolor and with ceramics (check out his ceramic buildings and landscapes). In 2007 when, surfing the Internet, he came across Google Earth and was excited to see everything there: sky, fields, roads, houses of Padova, Italy...the whole world, as he describes it.
"What was even more exciting was discovering that here and there on the Earth's surface there sprouted cities, towns, several buildings, monuments, and churches. I wondered, who made them? Was it something I could do too? So I came to discover Google SketchUp. Before that I had never used a 3D package."
Initially, Enrico thought it was necessary to fix all the edges, one by one, entering exact length but quickly discovered that SketchUp took care of scale on its own.
"SketchUp had additional surprises in store for me: in addition to being free (which is a good starting point!), the product has a completely intuitive interface that seems to anticipate what I am trying to do (split surfaces at midpoints, rotation, array-copy, group, create named groups etc.). I must say that I have a thorough knowledge of software usability because of my professional background and SketchUp has one of the best user interfaces I've seen."
In an ironic twist of fate, it was actually Enrico's work with a non-geo-located model, a bust of Beethoven, that most impacted his workflow for creating Google Earth buildings.
"A key learning for me was discovering the power of projecting textures: you can take a flat image and project it onto a complex form. I found a beautiful 3D bust of Ludwig van Beethoven in Google 3D Warehouse, and I sensed that I could 'paint' him, so I found a portrait of Beethoven. I was able to import the portrait as a texture and mold it to the contours in one fell swoop! It was a little miracle, to paint with a single command, and within seconds the countless shapes that made up the face of great musician!"

His first creations were the churches of in neighborhood and the Basilica of St. Anthony of Padua, which proved a challenge because of the complexity of its structure. To address the challenge, "I adopted the old method of the Roman emperors ( "divide and conquer": if you want to solve a problem, split it in several parts...) subdividing the structure into simple elements: the façade, the transept, the church towers, the domes ..." For the photo textures, Enrico searched the web and found lots of photos taken on the ground from all possible view-points. The divided (and conquered!) structural elements can be seen in the graphic below.
Modeling Western religious architecture requires an understanding of the structure of vaults and domes - the "onion dome" characteristic of Orthodox Churches can be particularly daunting.
"Indeed," says Enrico, "the primary challenge that the Cathedral of St. Basil in Moscow posed was its domes: due to their incredible variety of shapes and colors, I couldn't find a single formula to cover all of them, and so I had to adopt different strategies - smooth and relieved domes, colored and textured domes ... it took some experimenting, trial and error, but in the end I was able to create all the varied dome shapes, including the most twisted, of course, always using the well-tested Beethoven method to project textures!"
 Enrico expanded his dome-modeling techniques in working on the domes of the Church of the Nativity in Suzdal.
Enrico expanded his dome-modeling techniques in working on the domes of the Church of the Nativity in Suzdal."In this case, I adopted a more complicated strategy: I initially prepared, with SketchUp, a geometric model of each dome (onion with and stars) and then I created a screen-shot which I then projected (once more using the Beethoven method) these texture on the sectors of the “real” domes. I worked really well."
Clearly, Enrico is pushing the boundaries of what is possible and how ornate and beautiful models for Google Earth can be. It's a revelation!









