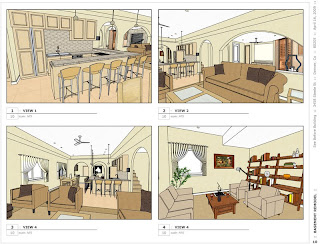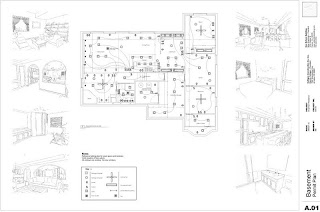See his case study for more information on the problems he was trying to solve, and what he did to solve them.


"SketchUp Pro and LayOut are extremely efficient in all phases of the design process. I can generate a concept, thoroughly explore and revise my design, create design documents, generate permit drawings, and then export from SketchUp Pro to a 3D .dwg model or 2D .dwg snapshots. This work-flow gives me all of the speed and freedom of SketchUp Pro and the ability to move into the construction document phase in CAD."
0 comments:
Post a Comment
please put you comment to tips and tricks 2013