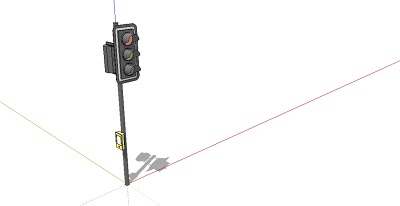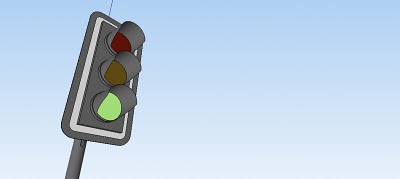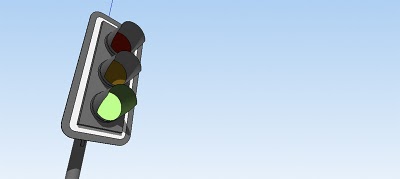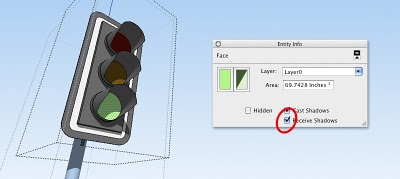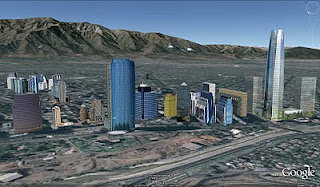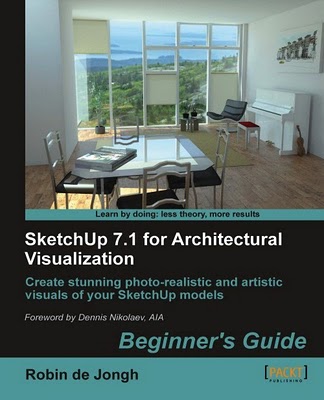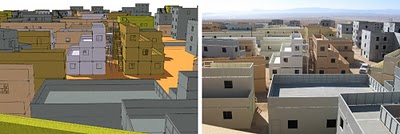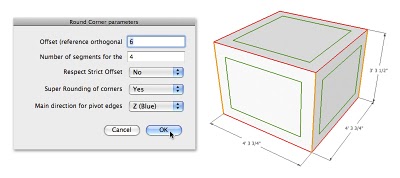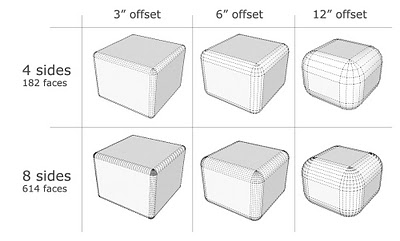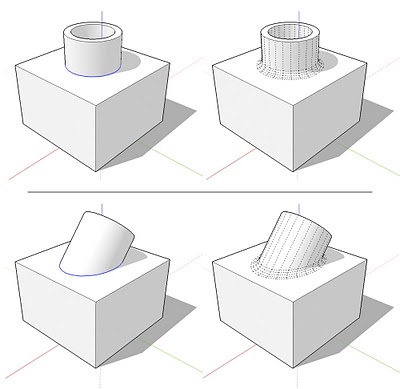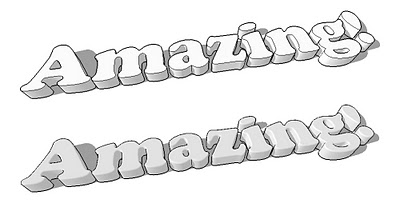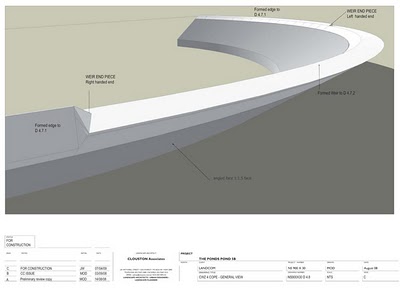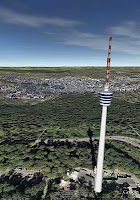Back in 2005, we held our first-ever SketchUp conference here in Boulder, Colorado -- a good time was had by all. Two years ago, about 300 of you met us at Google's headquarters in California for
3D Basecamp 2008. Our guests told us they had a fantastic time, and we resolved to do it again. So here we go.
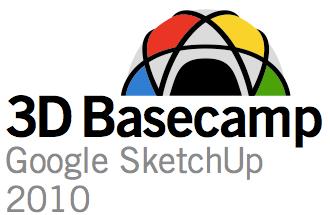
It's my pleasure to announce that 3D Basecamp 2010 will take place at the end of this summer. We're bringin' it back to Colorado, and we're changing the format a little bit. This time, we'd like to welcome SketchUp experts – ninjas, gurus, fanatics,
la crème de la crème – to join us. We want to see what will happen when everyone in attendance is a SketchUp master.
In keeping with the times (and the crowd), we've decided to make this an unconference. Apart from a few "we'd like to show you a couple of things" presentations, the content of Basecamp 2010 will be decided by you. Less slide show, more discussions; that's what we're aiming for.
To recap:
3D Basecamp 2010
September 1, 2 and 3
Boulder, Colorado, USA
Who gets to come?
We're not charging a fee, but space is definitely limited. We've already stacked the deck by inviting a select group of the SketchUp faithful -- they've already heard from us. Now we're opening up the remaining slots to anyone who'd like to come. Anyone who's a SketchUp wizard who'd like to come, that is.
Here's what we've decided to do: On Friday, July 23rd at 09:00 MDT (15:00 GMT), we'll switch on the Invitation Request form. All you have to do is fill out the form. We'll ask for your name, your email address and a single link. That link is very, very important.
Your link should lead to a single image. That image should portray an example of your SketchUp mastery. Show us your best model. It doesn't matter what you've modeled; it only matters that your work clearly demonstrates your level of skill. Blow our socks off, please.
On Monday, July 26th at 09:00 MDT (15:00 GMT), we'll switch off the form and start looking at submissions, beginning with the first one we receive and working our way down the list. Once we've reached our quota of first-class modelers (probably around 150), we'll stop looking.
If you're selected, you'll receive a confirmation email on Friday, July 30th 2010. That email will contain details about what to do next.
One more thing:
I'll add a "ready, set, go!" post to this blog on Friday when the form's live. That post will include a link to the form.
See you in Boulder!
Questions? Check out this FAQ.
Posted by Aidan Chopra, SketchUp Evangelist
