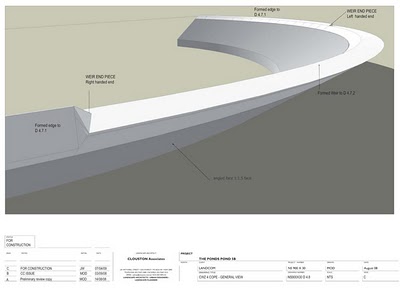"Google SketchUp provides us with an ideal tool to quickly and easily visualize complex 3D problems. We find that our clients understand our ideas far more easily when they are presented in perspective rather than simply in plan or elevation. We use Google SketchUp as part of our workflow integrated with hand drawings, Google Earth, Adobe CS4 and Bentley Microstation in the following ways:"
- As electronic butter paper to rapidly develop and visualize design ideas
- To quickly and accurately set up perspective illustrations
- For construction detailing, from simple design elements to complex structures
- To investigate visual impact assessment and review view analysis
- As a presentation and visualization tool for clients and consultants
CLOUSTON Associates has been using Google SketchUp extensively on 'The Ponds', a new 5000-resident community in Sydney’s northwestern suburbs. On this project, SketchUp has been used for design development and visualization of the parklands, signage systems, water quality control ponds, and pedestrian and vehicular bridges."
"The Dragonfly pond was designed for the community as a two-million-litre water quality control pond. It has a bold heroic blade wall on one side decorated with 12 different Corten steel dragonfly panel artworks."
"As one of the sustainability initiatives at the ponds, the dragonfly pond treats urban stormwater runoff by a range of means before discharging it to Second Ponds Creek. In a peak storm event, the pond receives 300 litres of water per second from the nearby residential area."
"We used SketchUp to model the sculptural qualities of the wall, the chute into the pond, the dragonfly panels and the curved bowl behind."
"Some of the construction documentation was prepared directly from SketchUp as 2D plans, elevations and sections, along with 3D saved views. The landscape contractor said that the 3D imagery was very useful for their form-workers in understanding the geometry of these complex concrete structures."
"Google SketchUp has been the answer to a question that I have had for some time. I've wanted a way to model in 3D but it has always been too complex to be able to do easily -- but now I can.”
Martin, thanks to you and the team for sharing your great work with us and the SketchUp community.
Posted by Chris Dizon, SketchUp Sales Team



0 comments:
Post a Comment
please put you comment to tips and tricks 2013