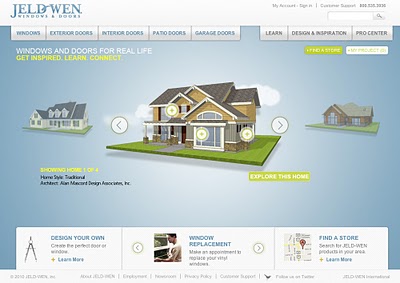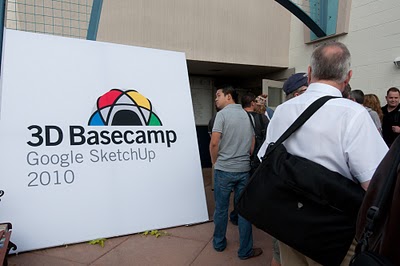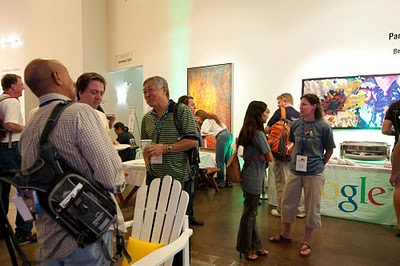Alan Mascord Designs and JELD-WEN
Thursday, September 30, 2010
The HOVER Challenge
Wednesday, September 29, 2010
.jpg)
I just found out about Ronen’s HOVER Challenge. Participants are designing, modeling and rendering structures that appear to float. The format is what interests me most: everyone is posting their progress to a forum where others provide advice and encouragement. Two caveats: You need to be logged in to see images, and only some of the participants are using SketchUp.
The deadline is coming up fast (October 20th) but I think it’s worthwhile to at least peek at what folks are up to. As I’ve said in the past – you should see at least one beautiful, inspiring thing a day.
Posted by Aidan Chopra, SketchUp Evangelist
Responding to your popular SketchUp Ideas
Monday, September 27, 2010
Ruby and Plugin Management
Many of you have suggested that SketchUp should have better Ruby and Plugin management. We’re really jazzed by the success of our Ruby API and the developer community that has adopted it. So many people have written incredible new tools for SketchUp! However, this has been so successful that it has really outgrown our original management system inside SketchUp. We can see the need for a built-in plugin manager to help users more easily install, uninstall, and identify which plugins they currently have installed. This was a popular suggestion the last time around, and we’re excited it’s risen to the top of the list again. We too acknowledge a need for this feature. Please share more thoughts on this discussion by visiting the thread in the SketchUp Help Forum.
We’ve also seen a related suggestion, which is to have a SketchUp Store for plugins and scripts, etc. We too would love to see a web-based repository for Ruby Plugins, and hope we can find a way to either build one for you, or help the community do it themselves. In fact, the community has already began to take this on. At smustard.com, you can find a substantial repository of SketchUp’s plugins and scripts.
Can SketchUp be made “LargeAddressAware” so we can use up to 4GB RAM under 64bit OS?
This is a peculiarly technical request to have made it to the top of the ranking, but we think folks probably voted for it in the hopes that it would increase the amount of memory available to SketchUp when it exports large raster images. You’ve heard us say before that 64-bit and multicore processing aren’t good fits for improving SketchUp’s performance, but we’re always looking for new things to try. Our compiler guys say it is doubtful that the “LargeAddressAware” linker flag will provide the sort of dramatic improvement you hope for (these things are seldom a panacea), but we’re looking into it.
Dynamically Link Files: “Xref manager”
Another popular idea is to dynamically link files. This feature would be similar to the X-ref manager that many CAD packages offer. After further discussion in the SketchUp Help Forum, it seems like the root of this feature request is the ability to divide a complex model among multiple collaborators so that each collaborator is responsible for a different piece. Ideally, this would also take the load off the master file by distributing the file size onto its cross referenced files.
In response to this idea, we first want to make sure you are aware of the current functionality SketchUp does support for cross referenced files. That is, the ability to create a unique SketchUp file from a component. This file can then be worked on separately and reloaded into the master file. To learn more visit an article in our help center which describes Saving and Reloading Components. However, even with this functionality, we acknowledge there are limitations which can make collaboration challenging in SketchUp. We appreciate your feedback, recognize SketchUp has room to grow here, and we’re eager to look for ways to improve collaboration!
Camera That Sticks to a Drawn Path
Lastly, we were somewhat surprised to see this idea towards the top of the list, but it’s a great suggestion nonetheless! This is the request to "Introduce a camera that sticks to a drawn path (line, arc, circle) for exporting smooth movies.” We agree this would be neat and we’re excited this idea has generated some good discussions in the SketchUp Help Forum. Our team has learned a lot from the expanded discussion, and we hope you’re learning a thing or two from the discussion as well. Specifically, make sure to check out the several workarounds posted by our SketchUp Sage in this thread. These ideas should give you a workable solution to get started with immediately.
Have you read about an idea here that you strongly disagree with? Would you like to see something else rise to the top of the list? It’s not too late, but don’t wait long, SketchUp Questions and Ideas closes October 1st!
Posted by Carolyn Wendell, SketchUp Support Team
Sunil Pant: Visual development artist
Friday, September 24, 2010
I grew up in Mumbai for the first twenty years of my life where I got my undergraduate degree in Science with a focus on Quantum Physics. I moved to the United States on my twenty-first birthday and have lived in San Francisco for about seven years now. Time really flies!
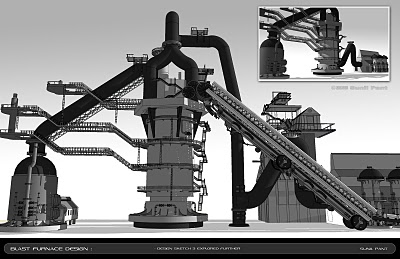
At the moment, I'm working as a freelance artist for George Hull Design (with designer George Hull) working as a 3D Concept Artist for the next Spider-Man flick! I'm also taking a few traditional painting classes as part of a graduate program at the Academy of Art University in San Francisco.
What did you study in school?
I got my second degree (a BFA) at the Academy of Art, where my focus was on 3D modeling and texturing. While in school, I took quite a few classes in traditional painting – oils,acrylic and pastel – as well as illustration.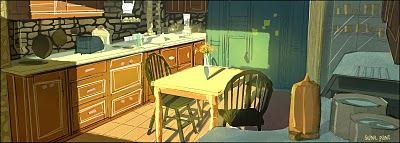
My thinking was (and still is) that for any artist to be really good at his or her craft, a strong traditional art background is a MUST. I cannot stress that enough – no matter what dicipline of art you choose.
What do you do for a living?
I'm a Visual Development Artist specializing in 2D and 3D environment and prop design. I've worked on movies as well as games and I love both genres. I'm a movie buff, so I must admit that I get a kick out of working on movies (live-action and animation) more than other art forms!
I really like problem-solving after a design's been finalized; I find it presents a whole new challenge and I love that aspect as well.
Have you worked on any projects that folks might have heard about?
Since graduating in 2008, the projects I've worked on include The Simpsons Game (Electronic Arts,) The Club (SEGA,) and Iron Man 2 (Paramount Pictures.) Very recently, I worked on Megamind (DreamWorks Animation Studios) as a 3D Design and Visual Development Artist.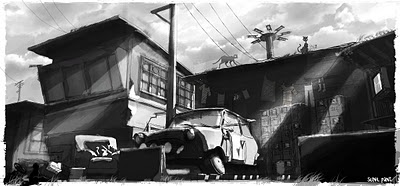
My work on these projects can be found on my website. Glimpses of my designs from Megamind (screenshots from the trailers for now) can be found on my blog.
Which of your projects are you most proud of?
I was on the design team for the movie Megamind which comes out November 6th of this year. I think that's the most fun I've had, not just because the work was fun, but because the team I worked with was just great – everyone from David James (the Production Designer,) to the Art Director, to the artists themselves. We truly had a blast; it really was about just coming in everyday and doing what I loved to do! I can’t wait to see the fruits of my (and everyone else’s) labor on the silver screen next month.
How did you first hear about SketchUp?
I was at a concept design lecture in LA; my mentor George Hull was giving a talk about his artwork to artists from the industry. In one of the presentations, someone metioned this tool called “SketchUp.” They said how user friendly it was, but did not really put it in context for me other than saying, “It’s a free 3D tool available by Google to make buildings and very basic shapes.” I'm talking SketchUp 101!
What was your reaction the first time you used it?
I'm a 3D modeler-turned-designer who’s worked in the gaming industry before seriously pursuing design as my focus. Because of my past experience in 3D, my "learning curve" when I first used SketchUp was no more than a day. I knew what I was looking for, and SketchUp made things like beveling edges and extruding surfaces so easy. Like i said before: SketchUp is a great tool. It’s your understanding of design that really helps you use SketchUp to its full potential.
My Mechanical Crab design (visible above) was among the first three things I tried building with SketchUp. Not only did I get what i want, but it was QUICK! I spent at most 12 hours building this – it would have taken me at least a few days with Maya. It was more about the design; I wanted a simple but strong shape as my silhouette and the details were added later.
How does SketchUp relate to what you do?
I think of SketchUp (at least in traditional art terms) as an “underpainting”
for a portrait or a landscape I’m about to do. If I start with a strong underpainting, I know the final piece will be strong as well.
The tools in SketchUp are easy to use and – most of all – intuitive! I think it’s a great tool because it gets out of the designer’s way. Instead of figuring out how to use each feature, SketchUp lets me focus on the design itself.
What other tools do you use in cooperation with SketchUp, if any?
I start with a pencil and paper! They are really only rudimentary idea sketches I keep for myself
to figure out the rough design. Digitally, I use a few other tools: Maya, Photoshop and sometimes Modo. I’ve been using Maya for many years now – whatever helps me get the job done as professionally and quick as i can, without having to compromise on the integrity of the piece I'm working on.
Is there a specific time you can recall when SketchUp was particularly important and/or helpful?
Because SketchUp is quick for me to use, I spend around 30 to 45 minutes blocking out a (really rough) design to show the Production Designer. If it’s a prop design, I have a ready “turntable” that the director can change on the fly. For environment design, I end up with a camera that can be moved to any position in space to establish interesting visuals as far as story telling goes.
When I was working on my personal 3D design portfolio, SketchUp helped me to develop the workflow I use today. I've now integrated my 2D and 3D skills, which helps me to be faster and produce more professional-looking work.
SketchUp-to-Maxwell rendering tutorials
Wednesday, September 22, 2010
I found this SketchUp/Maxwell rendering on Ronen Bekerman's Flickr photostream.
I've heard lots of good things about Maxwell Render. When they sent me an email about a new series of Getting Started videos for their SketchUp plugin, I clicked on the link; I'm a total sucker for sexy renderings. I spent about 45 minutes watching the first four tutorials, and I have to say, I'm hooked.
If you've ever wondered about Maxwell, here's your chance. Clear an hour from your schedule, pour yourself some coffee, and find a comfy chair. I think it'll be worth your while.
A recap of 3D Basecamp 2010
Tuesday, September 21, 2010
Here’s a play-by-play of what happened at Basecamp:
DAY 1
Between 10 am and 1, attendees checked in, loitered around and ate a big brunch in the lobby of the Dairy Center (about a block from our office.) The energy was palpable.
At 1, we herded everyone into the Rocky Mountain Room for the Basecamp kickoff and keynote presentation. After a few announcements about logistics (drink lots of water to stave off altitude sickness, etc) John got up and welcomed everyone to Boulder.
Launching in the keynote, John talked a little bit about SketchUp’s history and where we are now: Over one million unique people use every week. He announced SketchUp 8, running through some slides to go over what’s in the new release.
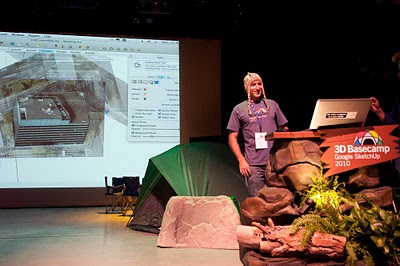 Bryce gets ready to talk about the Solid Tools. Scott just finished showing Image Igloo. Google staff wore wool caps so attendees would recognize us.
Bryce gets ready to talk about the Solid Tools. Scott just finished showing Image Igloo. Google staff wore wool caps so attendees would recognize us.After John’s news, Scott, Bryce and I took turns presenting some of the new features in 8: Modeling in Context, Solid Tools and Updates to LayOut. Tyson recorded the whole shebang; you can watch it if you like:
Afterwards, we retired to the lobby for champagne and birthday cake – SketchUp is 10 year old, after all. Basecampers were on their own for dinner, but “birds-of-a-feather” groups of like-minded attendees hit the town together. Much beer was drunk.
DAY 2
Thursday morning, everyone gathered again in the Rocky Mountain Room for the beginning of the Unconference. I explained how unconferences work (participants set the agenda) and folks started pitching their ideas: One by one, attendees took the mic and told everyone what they’d like to present, learn about or just discuss. After speaking, they handed a sticky note with the idea to one of us, and we put it on the Big Board.
After some frenzied shuffling and re-arranging, everyone headed off to 12 different spaces for the first session. Unconferences are always a little nuts at the beginning; this one was no exception. The rest of the day was spent in three more sessions. You can see the list of all 41 sessions (and read notes taken in all of them) by visiting the 3D Basecamp website.

Thursday evening, all of us trooped over to the Google Boulder office for a party on the deck. We ate, we drank, we listened to music, we talked about highly esoteric (some might say geeky) aspects of SketchUp’s development. About five hours after it started, we escorted the last revelers out of the building and locked up for the night.
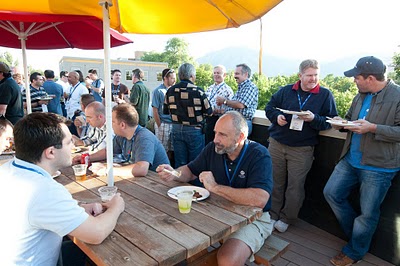
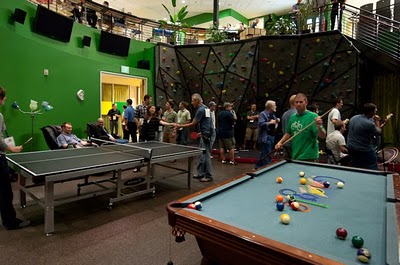 Attendees gathered on the deck Thursday evening. The weather was perfect. Some folks hung out in the rotunda.
Attendees gathered on the deck Thursday evening. The weather was perfect. Some folks hung out in the rotunda.DAY 3
Bright and early Friday, we regrouped at the Dairy Center for the start of Day 3. Developers of plugins and other tools – our Friends of SketchUp – presented their amazing wares all morning. Around noon, everyone dispersed to take naps and make their way home. Check out the complete 3D Basecamp 2010 photo album and download anything you like.
Thank you to everyone who helped us make this this best 3D Basecamp yet. We can’t wait to see you all again soon.
Posted by Aidan Chopra, SketchUp Evangelist
Your Product Ideas in SketchUp 8
Monday, September 20, 2010
- Make SketchUp perform faster using _______ (some technology): This is something we’re always working on, and we’re committed to making improvements with every single release!
- Improve Toolbars: We added a way to save and restore toolbar locations on Windows.
- Angular Dimensions: We added Angular Dimensions to LayOut in SketchUp Pro.
- Color Snapshot from Google Earth: Not only did we add a way to capture color aerial photos, but we also dramatically upgraded the terrain models you can capture.
- Boolean Modeling Operations: We added a new “Solid” status for groups and components, as well as a full set of traditional boolean tools for SketchUp Pro users (Union, Intersect, Subtract, Trim, Split) that we call the “Solid Tools.”
We’re never able to build everything that you think we should build for SketchUp, but we do try to get a few popular ideas from the user community in every new release. All things considered, I think we did pretty well by your list from last year... and we’re going to try to do it again.
We’re nearing the end of this year’s Google SketchUp Questions and Idea” series, and I wanted to remind you all to head on over there to post and vote on your favorite ideas before it's over for the year. We’re closing the series on 10/01/10, so don’t procrastinate... Make your voice heard!
Posted by John Bacus, SketchUp Product Manager
SketchUp + Piranesi = delicious renderings
Wednesday, September 15, 2010
Take a look at this web album to see all of the entries. Congrats to everyone who entered!
Posted by Aidan Chopra, SketchUp Evangelist
Case Study: Popular Woodworking Magazine
Tuesday, September 14, 2010
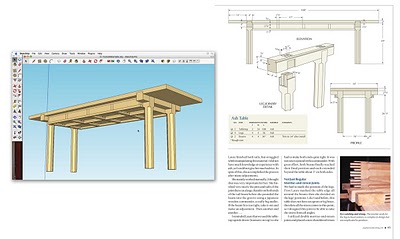
Popular Woodworking Magazine was previously featured in this blog for our 3D Warehouse collection of woodworking models. The collection is closing in on 200 models of projects that were featured in articles in the magazine. This has been a great way for us to connect and share with our readers, but the story of how this collection came to be, and how we use SketchUp is also noteworthy. We started using SketchUp as a tool for planning before we realized its potential as an illustration tool.
High-quality technical illustrations are an important part of our publication. Our readers are mostly hobbyist woodworkers and we need to communicate to them detailed information so they can build the projects that appear in articles in Popular Woodworking Magazine. Each project article includes detailed construction drawings that begin as SketchUp models. We work with a limited amount of space and on tight deadlines so we face some challenges to produce usable, accurate drawings in a short period of time.
Before we switched to SketchUp, this segment was a major headache for our editorial staff. We used the services of an outside illustrator, and needed to provide detailed information to him well in advance of our deadlines. If the illustrator didn’t understand the construction details, if changes were made during building a project, or if errors were found at the last minute we became bogged down in communicating and correcting these issues. The simplest change could involve several phone calls or e-mails and take a lot of time in the face of a rigid deadline. Then we discovered SketchUp.
We began using SketchUp to plan our work. It was faster, more accurate and more flexible than the CAD systems some of us had been using. The editors on our staff who were not experienced in CAD quickly caught on and were soon producing accurate models instead of sketches on paper. The ability to “build” a piece of furniture on the computer before heading to the shop made our limited shop time more productive and greatly reduced planning errors. We had a common well of information to use as a basis for our technical illustrations.
We also used Scenes in SketchUp to visualize how the finished illustrations should best appear in print. The right point of view can make or break an illustration, and this was one of the hardest things to communicate to our outside illustrator. With SketchUp we could show the angle we wanted and make our own exploded views. Our art director began using the SketchUp model to plan photo shoots for projects that hadn’t been constructed. It’s a lot easier to move around a model than it is to move actual furniture and lights in the studio.
It became clear that we were on the right track, and that we were close to being able to do our illustrations ourselves. I began to experiment with exporting .dwg files from SketchUp Pro, then adjusting things like line weights, fills and text in Adobe Illustrator. In a brief period of time, I developed a system to make this a simple process. We have since developed standards and templates to use in Adobe Illustrator, and all of our staff is now either doing, or learning how to do their own finished illustrations for publication.
We are a small staff, and our editors wear many hats. We design and build our own projects, do our own photography, and edit and produce drawings for projects from outside authors. SketchUp has enabled us to reduce the amount of time we spend planning projects and producing illustrations, while improving the quality of our illustrations. In addition to the time saved initially, changes can be made and problems can be solved in minutes instead of days. Thanks to SketchUp, we have more time to build and write, and far less stress in our production process. With the addition of solid modeling tools in SketchUp Pro 8, things will only get better.
Posted by Aidan Chopra, SketchUp Evangelist
Enter the 3D Printed Lamp Design Challenge
Monday, September 13, 2010
In that vein, the folks at Materialise (where Martijn works) have just announced the first-ever 3D Printed Lamp Design Challenge for SketchUp. Design a lamp and submit the model; three winners will get their lamp, complete with a base and everything else that makes it work. The grand prize winner also gets a SketchUp Pro 8 license from us. Some images for inspiration:
The competition runs until October 25th of this year. Honestly, I think this is one of the coolest SketchUp challenges to come along in quite a while. As 3D modelers, how often do we get to physically hold the thing we’ve designed? I’m thinking about taking the rest of the month off to work on my entry.
Posted by Aidan Chopra, SketchUp Evangelist
SketchUp resources for children with autism
Friday, September 10, 2010
Bonnie Roskes (author of the Google SketchUp Cookbook and other publications, parent of a child on the autism spectrum, and all-around neato person) has created a couple of great Project Spectrum-related resources. They’re specific SketchUp activities, available as PDFs at no charge, that anyone can download from her website:
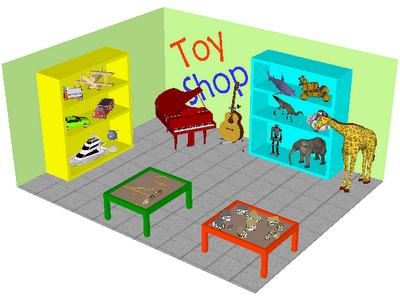 In this fun project, a group of students work together to fill an empty toy shop. The students decide among themselves who will be responsible for each toy category. Each student finds his or her models in the 3D Warehouse, then the group comes back together to place their models into the shop. Comments and feedback from each student help foster a collaborative experience.
In this fun project, a group of students work together to fill an empty toy shop. The students decide among themselves who will be responsible for each toy category. Each student finds his or her models in the 3D Warehouse, then the group comes back together to place their models into the shop. Comments and feedback from each student help foster a collaborative experience.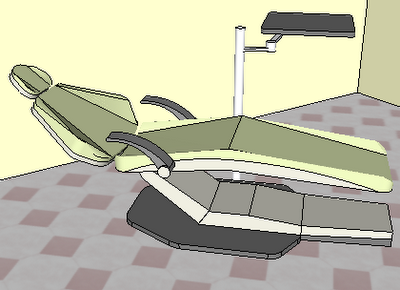 Who doesn't get nervous about a trip to the dentist? But "rehearsing" your appointment ahead of time can help make the actual experience easier. It's easy to model the physical spaces using basic rooms, then find the necessary models in the 3D Warehouse. This project shows two ways to "walk through" the model, gives suggestions for conversations about what will happen at the dentist's office, and also shows how to make the experience funny (imagine walking into the examination room and seeing Homer Simpson instead of your dentist.)
Who doesn't get nervous about a trip to the dentist? But "rehearsing" your appointment ahead of time can help make the actual experience easier. It's easy to model the physical spaces using basic rooms, then find the necessary models in the 3D Warehouse. This project shows two ways to "walk through" the model, gives suggestions for conversations about what will happen at the dentist's office, and also shows how to make the experience funny (imagine walking into the examination room and seeing Homer Simpson instead of your dentist.)Visit Bonnie’s website to download the above activities, and be sure to check out her other offerings, too.
Posted by Aidan Chopra, SketchUp Evangelist
Featured Geo-modeler: Dick Stada
Wednesday, September 8, 2010
Mr. Stada started using SketchUp to model his house in order to plan a renovation: taking detailed measurements of the walls, windows, roof and other components. While he found SketchUp’s user interface to be quite simple, the tools were also extremely powerful. After a few weeks, Mr. Stada had completed a very detailed model -- including textures applied to the sides made from his own photographs.
One of Mr. Stada’s earliest models is also his favorite: John Hejduk's Wall House 2. It took months to complete – he even took pictures of the roof with a kite! It is a unique building with challenging shapes and it is only one block away from his home.
Over the years, he’s refined his process:
- Take photographs on a sunny day with long shadows
- Record some basic measurements (with some help from his kids)
- Find the best roof pictures on the Internet
- Import the best Google Earth view
- Start modeling and prepare the textures
- Look for interesting details about the building
- Send the owners of the building an email with a link to the finished model in the 3D Warehouse
On the horizon, Mr. Stada plans to work on modeling the southwest part of Groningen NL, focusing on architecturally interesting buildings. Though he and his daughter have started using Google Building Maker in select areas, he prefers to hand-craft his models with SketchUp.
As a systems engineer, Mr. Stada’s interests include spending time with his family, running, cycling, skating, photography and illustration. He considers Google Earth to be “one of the best inventions of the last decade.” Perhaps this is just something in his genes; he is, after all, the son of a geodetic engineer.
Posted by Greg Wirt, Google SketchUp Team
Quick poché for your section cuts
Tuesday, September 7, 2010
Plenty of folks would like to add areas of poché to their section cuts in SketchUp; doing so helps to make drawings more readable. Bob Pineo, a licenced architect and überSketchupper from Virginia, just sent us a great little video that explains his technique for adding poché to section cut views. Check it out:
This method involves coloring the inside faces of your walls black (or some other color) so that they appear to have a poché applied. It’s cleverer than using the Create Group from Slice command, since that method is more labor-intensive and needs to be repeated for every new section cut. Bob’s technique works even if you move the Section Plane, which makes it a lot more flexible.
Thanks for the tip, Bob!
Posted by Aidan Chopra, SketchUp Evangelist
Questions and Ideas for SketchUp 8
Thursday, September 2, 2010
This week at 3D Basecamp, selected SketchUp enthusiasts will gather in Boulder CO, to meet the SketchUp team and discuss all things in nature. One of the perks of attending 3D Basecamp is that users are presented with the opportunity to speak with SketchUp engineers face to face. They can ask their most pressing questions and share their most brilliant ideas for improving SketchUp.
Well guess what? This year, we are happy to announce that there is a way for every SketchUp fan (whether at 3D Basecamp or not) to be heard by the SketchUp team.
Today, we are launching our Google SketchUp Questions and Ideas moderator series where all SketchUp users can post questions and share ideas directly with the SketchUp team. The team is looking to clarify any questions you may have related to SketchUp 8 and is interested in hearing suggestions and ideas for improving SketchUp. We’re interested in hearing all your wildest ideas, so don’t be shy! While you’re on the series, also make sure to vote on other users’ questions and ideas. The SketchUp team will address top submissions publicly at 3D Basecamp and responses will also be posted directly in the series and in subsequent blog posts.
There are a few things to keep in mind when using the series. The series will have two different sections: one for asking questions about SketchUp 8, and one for posting any suggestions or ideas you have for making SketchUp better. Make sure you are posting in the appropriate section. Secondly, Please search for your question or idea FIRST to make sure it hasn’t already been posted. If it has, you should vote for it instead of writing in a duplicate. Also make sure to only submit one question or idea at a time, so it’s clear to your fellow users’ what exactly they are voting on. Following these rules will allow for more accurate voting results, and the SketchUp team will be able to comment on the questions and ideas you really care about.
The SketchUp team looks forward to hearing from you!
Posted by Carolyn Wendell, SketchUp Support Team
Drafting in LayOut 3
Wednesday, September 1, 2010
We introduced four major new features in LayOut 3; they’re intended to make it even easier for you to take care of some (or even all) of your 2D documentation work in SketchUp Pro:
Angular Dimensions
When we introduced regular ol’ linear dimensions in LayOut 2.1 last year, plenty of folks told us they were very, very happy. Being able to dimension orthographic views of their SketchUp models in LayOut meant not having to export to CAD every time they needed a scaled, dimensioned drawing. Neverless, one big thing was missing: being able to annotate angular dimensions.
Using LayOut 3’s new Angular Dimension tool is a five-click procedure. Your first two clicks indicate the direction of the first line; your next two clicks indicate the direction of the second. Your fifth click positions the actual annotation on the page. It’s a flexible system that’s designed to accommodate all kinds of different situations.
Precise Move
One the surface, this feature seems kind of simple; just reposition an object’s center point to give it a custom inference location. In actuality, we created Precise Move in response to a very important – and extremely common – feature request: the ability to more easily position placed SketchUp model views relative to one another on the page.
A bit of background: When we added dimensioning in LayOut 2.1, we also added a nifty little feature called Snap to Point. It let your cursor “see” inference points on placed SketchUp models. All of a sudden, you could snap to endpoints (and other inferences), which in turn made it possible to use your SketchUp model views as the basis for 2D drawings. Dimensioning and Snap to Point made it possible to do 2D drafting in LayOut.
Precise Move (which is new for LayOut 3) makes it possible to take advantage of Snap to Point to, say, line up a plan view with an elevation on the same page. It’s a small thing, but you’ll use it every time you use LayOut to create a set of drawings. Take a look at the video above to see exactly what I’m talking about.
Custom Line Styles
Instead of just adding dozens of new dashed line styles to the menu of ones that are available in the Shape Style dialog box, we figured out a way to let you create what you need with a combination of three simple settings:
- Stroke Width: Determines the thickness of the line in pixels.
- Dash Pattern: Lets you choose a basic pattern to begin with. Examples are Dash-Dash; Dot-Dot; Dash-Dot; Dash-Dot-Dot — you get the idea. LayOut 3 comes with a dozen basic Dash Patterns you can choose from.
- Dashes Scale: By changing the Dashes Scale, you’re changing the length of the dashes, which automatically changes the amount of space there is between them. Each of the dozen Dash Patterns in LayOut 3 has a preset ratio that determines the amount of space between its dashes (or dots.) For example, choosing a setting of 0.5 x shortens the dashes -- and the spaces between them -- to one-half their original length.
CAD Export
You’ve always been able to export a LayOut drawing as a PDF; we added raster export (in the form of PNG and JPG) in LayOut 2. For this version, we decided to throw in DXF/DWG 2010. Lines in placed SketchUp model views that are rendered in Hybrid or Vector mode will export as fully-editable vector geometry. For those who need to generate CAD files for other members of their team, or who might like to add LayOut drafting to their existing multi-tool workflow, this one’s huge.
Feel free to download a trial version of SketchUp Pro 8 (which includes LayOut 3 and scads of other features) from our website.
Posted by Aidan Chopra, SketchUp Evangelist
Introducing the Solid Tools in SketchUp Pro 8
The all-new Solid Tools let you perform additive and subtractive modeling tasks (some folks call them Boolean operations) on subsets of your geometry. It’s really not as complicated as it sounds; basically, you use the Solid Tools to generate forms using other forms in your models. You do so by adding them together, subtracting one from the other, and finding the areas that they have in common. Plenty of 3D forms are much easier to make this way – you’ll find uses for them all over the place.
- Union takes two or more Solids and combines them into a single form.
- Intersect creates a new Solid out of the parts of multiple Solids that overlap.
- Subtract uses one Solid as a “cutting object” to remove part of another.
- Trim (which is probably the most useful of the bunch) is a lot like Subtract, except that it doesn’t delete the Solid you use as a cutting object. Want to model joinery or other close-fitting parts? Trim is your tool.
- Split takes two Solids and turns them into three; it’s a lot like doing two Subtract operations and an Intersect all at once.
... is a straightforward undertaking. Just activate the tool you want to use, then start clicking on Solids in your model. For Union, Intersect and Split, it doesn’t matter what order you go in. For Subtract and Trim, click the cutting object first, then the Solid you want that object to cut. It helps to think to yourself, “Use this to cut that” as you’re clicking.
Check out this detailed video to learn more the Solid Tools and how they work:
More about Solids
The Solid Tools operate on a special class of entities called (you’ll never guess) Solids. Solids are nothing more than groups or components that:
- are completely enclosed; you might say Solids are watertight, and
- have no extra, loose edges or faces
Aside from letting you use the Solid Tools (which is pretty cool, we think) Solids are super-useful for another reason: SketchUp 8 (and SketchUp Pro 8) can calculate the volume of any Solid in your model. Just make a simple Solid and see for yourself. Here’s how:
- Use the Rectangle Tool to draw a rectangle on the ground.
- Push/Pull your rectangle into a box.
- Select your new box (be sure to get all of it.)
- Make a group by choosing Edit > Make Group from the menu bar. You’ve made a Solid!
- Choose Window > Entity Info to open the Entity Info dialog box.
- Select the group you made in Step 4. Its volume should appear near the bottom of the Entity Info dialog box.
Both versions of SketchUp 8 (free and Pro) can make Solids and display their volumes in the Entity Info dialog box. If you want to include Volume as an attribute in a report you generate from your model, you’ll need SketchUp Pro 8. Similarly, you’ll need to have the Pro version of SketchUp 8 to use the brand new Solid Tools.
Posted by Aidan Chopra, SketchUp Evangelist
Geo-modeling features in SketchUp 8
If modeling the planet is like painting a house, Google provides a lot of different brushes. Internally, we have these big paint sprayers that we’re using in major cities to cover huge swaths of suburbia in a single stroke, but when it comes to the fine work, Google SketchUp and Google Building Maker are the hand brushes. They allow people all over the world to fill in the gaps, perfect signature buildings, and smooth over the mistakes left by the big rollers. With SketchUp 8, the geo-modeling brush set is better connected with Google’s massive geo-data paint bucket than ever before.
Jumpstart your model with Building Maker
SketchUp 8 can open Google Building Maker models downloaded from the 3D Warehouse, and every image used for texturing is automatically created as a Match Photo scene, saving you huge amounts of time gathering measurements and photographs of a building.
Open your Building Maker model and the new Outer Shell tool can merge its primitives into a single SketchUp mesh. From there, the revamped Scenes dialog box and Igloo Mode makes organizing and navigating between your scene tabs a snap. There are even new Style settings for the opacity of Match Photo overlays and backgrounds. A new Back Edges line style provides traditional hidden-line visualization of edges behind or inside your building, and the Push/Pull tool now has a preselect mode that allows you to move faces that you can’t see from a given scene.
Get highest quality, full-color terrain and imagery
The new Add Location feature allows you to import terrain directly into SketchUp without having to fire up Google Earth. Your imported terrain is higher resolution than it was in SketchUp 7, more accurate, and now in full color. Also, Photo Textures from Street View in Google Maps are now part of the revamped Google toolbar.
Model in context
If you’re designing a new building, you can use Building Maker right inside SketchUp 8 to create context models around your site. Simply Add Location to geo-locate your model, and then click the Add Building button. If your site lies in one of the (ever growing) list of Building Maker cities, you’ll be able to create the surrounding buildings in a fraction of the time it would take to model them from scratch. Also, you can find nearby buildings that others have modeled by selecting “Nearby Models” from the Navigation drop-down menu in the Components Browser.
Posted by Scott Lininger, SketchUp Software Developer
Upgrading to SketchUp Pro 8
1. A link to download Google SketchUp Pro 8 (if you haven't already)
2. License information you need to authorize your software
If you’d like to try it out before upgrading, please feel free to download an eight-hour trial from our website.
Here are some more things to keep in mind:
- The cost to upgrade each license is US$95, EU€83 or UK£68.
- Please have your current serial number, registered user and company name available when you visit the upgrade portion of our store.
- If you do not have your current serial or authorization number, follow these instructions to locate and retrieve them.
- If you have any trouble upgrading, please visit our Help Center for more detailed instructions.
- If you purchased a SketchUp Pro 7 license on or after August 1, 2010, the upgrade fee is waived as long as you upgrade on or before November 1, 2010.
- If you have an EDU license that is not yet expired, your SketchUp Pro 8 upgrade is free.
- If you purchased a SketchUp Pro license through one of our authorized resellers, please contact that reseller directly for upgrade terms.
- If you have a need to contact us through the Help Center in the near future, please keep in mind that while we do get a little bogged down at release time, we will do our best to get back to you as as quickly as possible.
Posted by Nancy Trigg, Sales and Operations Manager
Announcing Google SketchUp 8
We’ve also finished work on SketchUp 8, the next major release of our favorite 3D modeling tool. We’ve been heads down and working hard for most of the last year, and I’m happy to be able to share with you the fruits of our labor.

Google SketchUp 8 includes a batch of exciting new features. We’ve made it easier to build site context models for your projects using our ever-growing collection of geo-data. We’ve added a new collection of “Solid” tools for doing common additive/subtractive modeling operations and we’ve packed out LayOut with some new features that make it easier to document your models professionally.
Ordinarily, those of you who use SketchUp in a language other than English have to wait a few weeks for a version in your language. But not this time—today, SketchUp 8 is available for download in English, French, Spanish, Italian or German language versions. (We weren’t able to get all our translations done in time for release today, but keep an eye on this blog for news about SketchUp 8 in more languages soon)
As always, SketchUp Pro 8 is available for $495 from our web store. Upgrades from any previous version of SketchUp Pro can be had from for only $95. And, of course, we’ve still got a version of SketchUp available for free. Head on over to our main website for all the details.
You can be sure we’ll be talking about this release a lot over the next few days at 3D Basecamp, but I want to make sure that those of you who weren’t able to join us in Boulder have a chance to let us know what you think, too. I’ve posted a new Google SketchUp Questions and Ideas series. I’m listening, and I’ll respond to as many of the top posts there as I can.
Posted by John Bacus, SketchUp Product Manager
