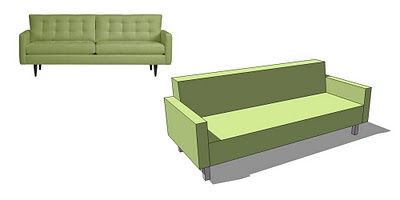SketchUp Pro Training Schedule: Nov/Dec 2010
Thursday, October 28, 2010
View in a larger map
Announcing the Sketch-a-Space winners
Tuesday, October 26, 2010
After a number of months and lots of great entries, the results are in. Grand prize winner and (perhaps not coincidentally) longtime SketchUp user JP Saikali produced a thoughtful narrated video for his design “The Ultimate Video Game Room”. In it, you can hear JP explain why he chose each element in his design. It’s not only fun to imagine hanging out in JP’s room, but also eye-opening to hear (and see) his design choices. Check out JP’s video below:
All the winners’ entries display one of the goals of the competition – to introduce design elements that are important to the autism community. The designs are both beautiful and functional. They include beds that can rock, multiple compartments to store and organize belongings, calming colors, soft lighting, pleasing textures, curved walls, natural light, differentiated “zones”, and some very cool hi-tech toys.
Congratulations to JP and all of the Sketch-a-Space winners! We hope that their beautiful and thoughtful designs will become blueprints for tomorrow’s living spaces.
Posted by Tom Wyman and Chris Cronin, Project Spectrum Team
SketchUp to 3ds Max, anyone?
Friday, October 22, 2010
The new SketchUp import capabilities are part of the Connection Extension available to 3ds Max 2010 and 3ds Max Design 2010 Subscription members.
Tip: Just in case the new importer only works with SketchUp 6 and 7 files, remember that you can always "downsave" to an earlier version from SketchUp 8 (and SketchUp Pro 8).
Posted by Aidan Chopra, SketchUp Evangelist
Shelter Competition winner makes good in Shanghai
Thursday, October 21, 2010
It would appear that David’s winning design has been turned into a physical scale model, and is at this very moment on display in the Portuguese pavillion at EXPO Shanghai 2010. Not only that, but David went to China, too – along with the other 68 million visitors from 200 countries. He writes:
“I send you some pictures to share with you another moment that was only possible thanks to the initiative from Google and the NY’s Guggenheim Museum – Design It: Shelter Competition 2009.”
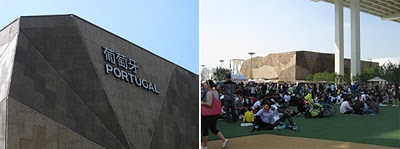 The Portuguese pavillion at EXPO Shanghai 2010.
The Portuguese pavillion at EXPO Shanghai 2010.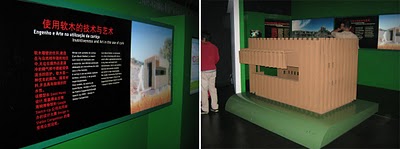 David Mares' CBS – Cork Block Shelter installed in the Portuguese pavillion.
David Mares' CBS – Cork Block Shelter installed in the Portuguese pavillion.Congratulations to David, and thanks again to our friends at the Guggenheim; you were wonderful collaborators, and I hope we get the chance to work together again soon.
Posted by Aidan Chopra, SketchUp Evangelist
Main Streets using Google SketchUp for Historic Preservation
Wednesday, October 20, 2010
The result was “Main Streets in 3D.” The concept was simple; a contest would be held among local Main Street programs where they would outline a vision for how their downtown would leverage a digital model. Five towns would be selected to receive a full day of training to develop 3D models of their downtown using SketchUp and Google Earth. The winning communities were announced in July.
Contest submissions varied from using the digital model for tourism promotion, to city planning, to creating an urban forestry plan – all ideal use-cases for having a publicly available 3D model. Despite the different goals, all five shared a common vision to use their Main Streets in 3D projects to attract entrepreneurs, jobs, investors, and visitors to their towns.
Igloo Studios, an authorized training center for SketchUp, coordinated with leaders in each community to schedule the training sessions. In early October, the last of the five communities gathered its volunteers to learn how to put their downtown on the digital map. Alex Oliver, CEO of Igloo Studios recently blogged about the experience.
With volunteers now trained, the project transitions to the development phase. Models such as these from Oregon City are beginning to appear in Google Earth.
All five communities will deliver a report on their progress at the National Main Streets conference in May 2011.
Posted by Bruce Polderman, Product Manager
New book: SketchUp Guide for Woodworkers
Tuesday, October 19, 2010
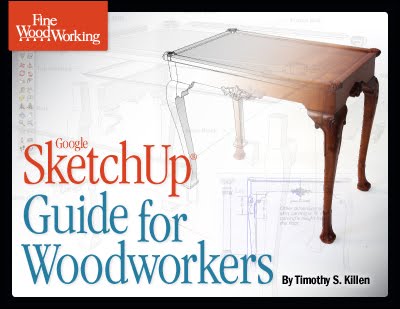
Tim has been a big advocate of 3D design in the woodworking space and has been a good friend to the SketchUp community. It’s great to see that he’s combined his woodworking and SketchUp knowledge in a single volume for other woodworkers to benefit from. You can get his e-book from the publisher's store online.
One more thing: We blogged about Tim's SketchUp work last year.
Posted by Chris Dizon, SketchUp Team
Thanks for your SketchUp Ideas
Monday, October 18, 2010
Additionally, we’ve been very impressed with the eclectic mix of ideas on the Series. They range from large-scale, massive changes, to creative and interesting stylistic enhancements, to suggestions that enhance workflow. We’ve already responded to some of the suggestions in a previous blog post entitled Responding to your popular SketchUp Ideas. There are also responses (and an active, ongoing discussion) for at least the top ten ideas from both the “Ideas” and “Questions” series in the SketchUp Feature Suggestion Forum. Finally, I thought it would be worthwhile to discuss what looks like the top five ideas from the series this year:
Plugin Manager for Ruby Scripts
“Build a system that allows for Ruby scripters and their users to easily manage their collections of Ruby plugins within SketchUp. SketchUp users should be able to find, install and enable/disable new plugins (similar to an “App Store” model). Ruby developers should be able to market, distribute and maintain (upgrade) their plugins to SketchUp’s active user community.”
This was a top-voted idea last year as well, and I think it is clear to the development team that Ruby’s use has outgrown our original “Extensions” system for management. Doing this the right way is a really big project for the team to tackle and it wouldn’t happen overnight, but we’ll look into it further.
Improve Texturing Tools
“SketchUp users should be able to specify Cylindrical, Spherical, Cubic and Wrapped Projection in addition to existing Projected (“Planar”) and Auto-Wrapped methods. Additionally, SketchUp users should be able to adjust texture coordinates for any of these either directly on the model, or in a separate window on an unwrapped texture atlas.”
This was also a top-voted idea last year, and it isn’t a surprise that it rose up again this year. The problem is, adding these features would also add significant complexity to the SketchUp UI– which wouldn’t be a good thing for most of our users. It is worth taking a closer look at the problem, though.
Improve Toolbars
“SketchUp users should be able to lock the positions of toolbars against inadvertent edits. SketchUp users should be able to rapidly enable/disable toolbars without opening a menu multiple times.”
Several folks on the engineering team regard this request as closely related to #1 above, but others think you’re all asking for more control over the general “workspace” in SketchUp. Regardless, it is clear that some improvement to SketchUp’s toolbars (especially on Windows) would be of benefit to most of you.
SketchUp for Linux
“Desktop Linux users should be able to run a native port of SketchUp on their distro of choice.”
We hear this request all the time, but realistically we’re not likely to ever make a version of SketchUp that runs as a native client application on Linux. However, SketchUp can be run effectively on Linux using Wine, and we’re keen to improve that where it is practical to do so.
Improve Performance
“SketchUp users should be able to work with increasingly large and complex models with no perceptible decrease in performance.”
This year, suggestions that we improve performance by setting the “LargeAddressAware” linker flag rose highest in the voting. We work to improve SketchUp’s performance with every single release, though it isn’t apparent that this particular technology will be one which has much impact on SketchUp’s performance. We’re taking a closer look, though.
The series may be closed, but we hope this series is just the beginning of a continuous discussion on these ideas. We’ve taken the top ideas from this series and created forum threads on these topics in the “Feature Suggestions” section of the SketchUp Help Forum. Please don’t stop the dialogue! Now that the ideas are out there, we need to hear more specifics and consensus. Tell us what you agree with, or what you think is a waste of our time to work on. Be clear, be loud, and be heard!
Posted by John Bacus, SketchUp Product Manager
Happy Birthday, Building Maker!
Friday, October 15, 2010
To celebrate this anniversary, we’re highlighting three of the individuals who have made incredible contributions to the worldwide 3D map:
Thank you all for making this such a fun first year for Building Maker!
Posted by Nicole Drobeck, Building Maker Community Advocate
The nerdiest sofa shopping tool ever
Thursday, October 14, 2010
Last week, I was shopping for a new sofa online. I found a few that look promising, but I wanted to know how each would fit in my living room. I've already modeled my whole house, so all I needed was a model of each sofa – simple, right?
Not finding what I needed on the 3D Warehouse, I whipped up a simple, generic model. Figuring that I'd need to re-configure it for several different sofas, I turned it into a Dynamic Component. Now adjusting it is just a matter of typing a few dimensions into the Component Options dialog box I made. Here's what my sofa looks like:
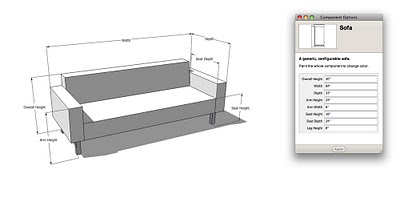
Just about every sofa I found online includes dimensions, so it's a piece of cake to turn my generic version into a "for placement only" facsimile. Just type in dimensions, explode the component and do a little tweaking. Behold:
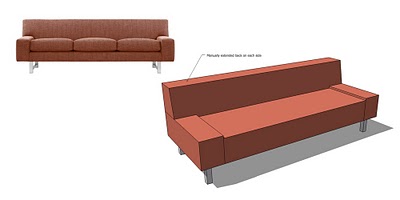
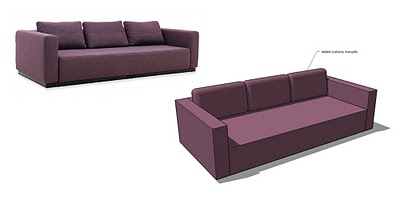
I also made a sectional version of my sofa component; it looks like this: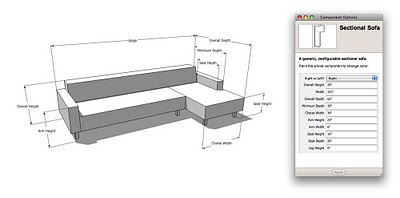
If you think you might be able to use these models, you're welcome to them; I uploaded them to the 3D Warehouse today:
Interested in making your own Dynamic Components? DC authoring is one of my favorite features in SketchUp Pro.
Extra bonus points: Use Fredo6’s RoundCorner Ruby script to make your sofa look less blocky.
Posted by Aidan Chopra, SketchUp Evangelist
ArcGIS 10 and SketchUp 8
Friday, October 8, 2010
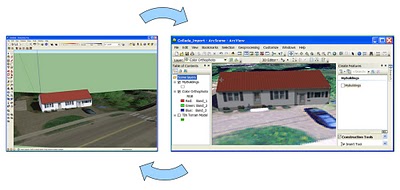
With the recent release of the 3D Editor toolbar in ArcGIS 10’s 3D Analyst extension, the process is a lot easier. Now you can not only transform and place your SketchUp models into ArcGIS as multipatch features, you can edit your multipatch features using SketchUp 8.
Gary Smith, a 3D GIS evangelist and the President of Green Mountain GeoGraphics, was good enough to share his SketchUp 8 and ArcGIS 10 workflow in the form of a video tutorial:
Thanks for sharing your knowledge with the SketchUp GIS community, Gary.
Posted by Chris Dizon, SketchUp Pro Sales Team
Hi-res tool icons for SketchUp and LayOut
Wednesday, October 6, 2010
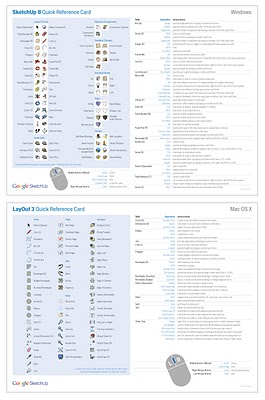
While I was working on the updated Quick Reference Cards for SketchUp 8 and LayOut 3, it occurred to me that other people might be interested in using our icons. Having them as high-resolution images is super-useful for creating tutorials, which is something a lot of folks do. Laptop stickers and t-shirts with Follow Me on the back are also great expressions of SketchUp nerdom.
I’ve uploaded a couple of zipped folders that you’re free to grab; each icon is an individual, 800 x 800 pixel PNG with a transparent background:
Please use this post’s comments to let us know what you plan to do with them.
Update: Corrected download sources for the icon files.
Posted by Aidan Chopra, SketchUp Evangelist
SketchUp Pro Case Study: Robertson+WalshDesign
Monday, October 4, 2010
I started working with Aaron Gasper and Andrew Kroh; they were the ones who encouraged me to work entirely in SketchUp Pro. We started work with LayOut on July 5th (right after the holiday) and by July 23rd we were fine-tuning the 95% set for permit. Within one month, we learned how to create a construction model in SketchUp (not just a loose design model,) learned LayOut completely, and printed the permit set. It was approved in September.
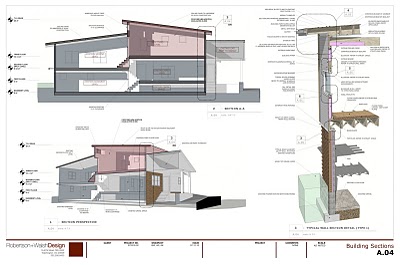
SketchUp Pro has proven to be very fast, effective, and frankly a better program when it comes to both designing and documenting projects – and we’ve figured out this program in less than a few weeks. We're going to throw CAD out the door! The process of labeling and dimensioning in LayOut was far superior to CAD; was easier to see and faster to complete for us. There's no way we'll be picking up any of the typical CAD software again any time soon – we'll be using SketchUp Pro. Any engineers we work with will receive exports right from our SketchUp model. It works beautifully.
Our documents have led to requests from contractors to do 3D imaging of projects they're working on. Being able to see things in 3D helps clients understand interior spaces, which in turn helps them make decisions so things can move forward.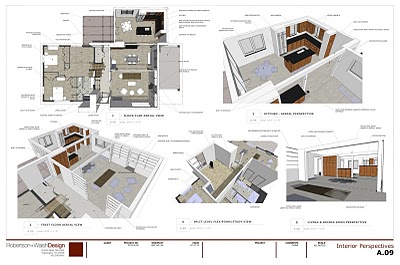
SketchUp Pro is going to help grow our business significantly: On our next project, we’ll be creating a model, turning it into drawings, and setting up a “construction site laptop” that everyone can reference during construction. We can do things faster, communicate ideas more easily, create a better construction drawing set, and complete our projects more efficiently by referencing the model directly. Contractors will be able to navigate the model easily; we’ll create saved views that correspond to what they'll need. Clicking on the scene tabs is all they’ll have to do to get the relevant information. If I'm not mistaken, this is a form of Building Information Modeling – having the model on a laptop on site is going to be fantastic.
Thanks for your enthusiasm, Brandon. Congratulations on some really amazing work in LayOut.
Update: Brandon Walsh has published a terrific comment on this post's comment thread. Well worth reading.
Brandon Feltman, SketchUp Sales Team




