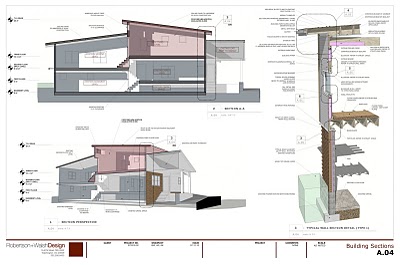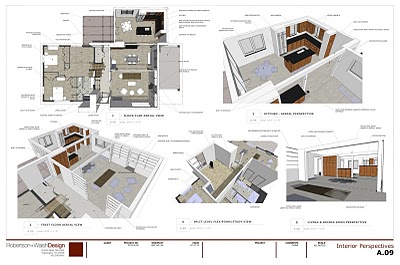I started working with Aaron Gasper and Andrew Kroh; they were the ones who encouraged me to work entirely in SketchUp Pro. We started work with LayOut on July 5th (right after the holiday) and by July 23rd we were fine-tuning the 95% set for permit. Within one month, we learned how to create a construction model in SketchUp (not just a loose design model,) learned LayOut completely, and printed the permit set. It was approved in September.

SketchUp Pro has proven to be very fast, effective, and frankly a better program when it comes to both designing and documenting projects – and we’ve figured out this program in less than a few weeks. We're going to throw CAD out the door! The process of labeling and dimensioning in LayOut was far superior to CAD; was easier to see and faster to complete for us. There's no way we'll be picking up any of the typical CAD software again any time soon – we'll be using SketchUp Pro. Any engineers we work with will receive exports right from our SketchUp model. It works beautifully.
Our documents have led to requests from contractors to do 3D imaging of projects they're working on. Being able to see things in 3D helps clients understand interior spaces, which in turn helps them make decisions so things can move forward.
SketchUp Pro is going to help grow our business significantly: On our next project, we’ll be creating a model, turning it into drawings, and setting up a “construction site laptop” that everyone can reference during construction. We can do things faster, communicate ideas more easily, create a better construction drawing set, and complete our projects more efficiently by referencing the model directly. Contractors will be able to navigate the model easily; we’ll create saved views that correspond to what they'll need. Clicking on the scene tabs is all they’ll have to do to get the relevant information. If I'm not mistaken, this is a form of Building Information Modeling – having the model on a laptop on site is going to be fantastic.
Thanks for your enthusiasm, Brandon. Congratulations on some really amazing work in LayOut.
Update: Brandon Walsh has published a terrific comment on this post's comment thread. Well worth reading.
0 comments:
Post a Comment
please put you comment to tips and tricks 2013