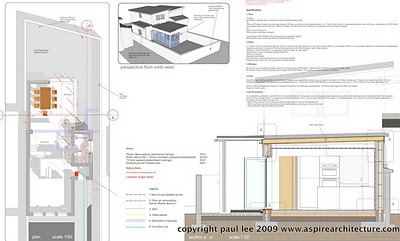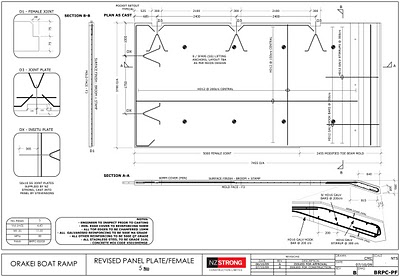A couple of caveats before you make the jump:
- Since the thread has been going for over a year, many people’s opinions are based on the version of LayOut that they were using at the time of their post, including the Beta version. Please pay attention to the date of the post as well as its content.
- The SCF are great because they cater to SketchUp experts and novices alike, and the members are a talented and passionate bunch. As such, you’ll see a healthy debate and, occasionally, strongly-worded comments. SCF contributors are often our biggest supporters as well as our most outspoken critics.
Now that that’s out of the way, enjoy the thread – all 11+ pages of it!
Note: If you’re not already a SketchUcation member, you’ll want to sign up to get access to all of the example images and files.
Image courtesy of Tebbs Design Group
 Image courtesy of Paul Lee
Image courtesy of Paul LeeImage courtesy of NZ Strong Construction
Posted by Chris Cronin, SketchUp Team


0 comments:
Post a Comment
please put you comment to tips and tricks 2013