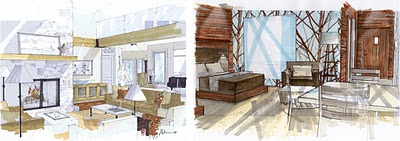At Michelle Morelan Design, we offer a full range of Interior Design services: interior planning and design, renovations, and project management. You can choose from full design services or e-design.
We use SketchUp from importing site dimensions through schematics and design, and onto working drawings. The great thing about SketchUp is it gives you instant feedback. What would the accents look like in red?...where should I put them?…how long and thick should this wall be?…even what it looks like to walk from one space to another. It also blurs the line between schematic and working drawings, because you build and design to scale. This means you can use the same model for working out the design as for contract documents or working drawings, saving lots of time. With the use of a section plane, by turning off the perspective view and adding dimensions, you take the drawing to that next level.
One thing that's different about the way we use the software are the hybrid drawings that have become our specialty. Our firm has created a niche by building 3D models and rendering perspectives for other designers and homeowners, as well as creating stunning and precise visuals for our own firm’s presentations. Continue reading...

0 comments:
Post a Comment
please put you comment to tips and tricks 2013